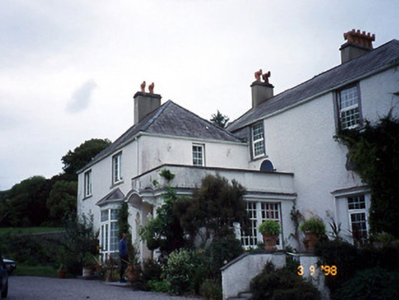Survey Data
Reg No
21307904
Rating
Regional
Categories of Special Interest
Architectural, Historical, Social
Previous Name
Glanleam
Original Use
Mill (water)
In Use As
House
Date
1760 - 1790
Coordinates
40505, 77121
Date Recorded
09/11/2005
Date Updated
--/--/--
Description
Detached L-plan four-bay two-storey over basement Georgian house, built c. 1775, originally square-plan and built as a linen factory. Comprising two-bay two-storey projecting block with single-storey canted bay window to right ground floor and single-bay two-storey recessed end bay to south. Renovated and extended to north, built c. 1820, comprising two-bay two-storey recessed entrance block with single-bay single-storey flat-roofed projecting entrance bay to left ground floor and four-bay side elevation. Renovated and extended to rear to west, c. 1910, comprising pair of single-bay two-storey flat-roofed returns with three-bay single-storey flat-roofed projecting porch added to entrance bay. Pitched and hipped slate roof with rendered chimneystacks and replacement rainwater goods. Painted roughcast rendered walls with carved slate inset panel. Slate sills and window cases on two facades. Replacement uPVC windows. Doorway with segmental pedimented canopy and flanked by arched opening. Detached five-bay single-storey outbuilding, built c. 1820, to north comprising three-bay single-storey recessed central block with three-bay single-storey lean-to glazed veranda to front and single-bay single-storey projecting flanking end bays. Detached three-bay single-storey outbuilding, built c. 1820, to north retaining original fenestration. Walled garden, built c. 1820, to north. Pet cemetery to site with group of cut-stone grave markers, c. 1900. Gateway, built c. 1820, to south-west comprising pair of render piers with cast-iron gates.

