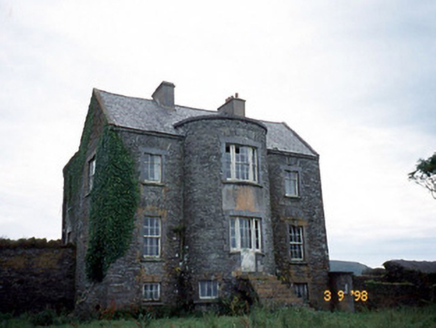Survey Data
Reg No
21308701
Rating
Regional
Categories of Special Interest
Architectural, Artistic
Original Use
Farm house
Date
1760 - 1800
Coordinates
38228, 72758
Date Recorded
03/09/1998
Date Updated
--/--/--
Description
Detached three-bay two-storey over basement Georgian farmhouse, built c.1780, with full-height bow having entrance approached by flight of steps to garden front. Renovated and extended, c.1820, comprising three-bay two-storey flat-roofed projecting bay to entrance front to south with single-bay two-storey flat-roofed bowed projecting bay to centre and single-bay single-storey lean-to projecting porch to south-east corner. Now disused and partly derelict. Steeply pitched slate roof with rendered chimneystacks, cement gable parapets and having parapet wall to bow. Uncoursed rubble stone walls with ashlar eaves band and having rendered walls to gable. Square-headed openings with rusticated limestone surrounds and dropped keystones with timber six-over-six and three-over-three pane sliding sash windows. Tripartite window and French window to bow. Retaining interior features. Section of rubble stone-built walled garden/enclosure, built c.1820, to north with round-headed door openings and single-bay single-storey terminating pavilion block on a circular plan. Attached two-bay single-storey outbuilding, built c.1820, to east with round-headed openings, now ruinous. Gateway, built c.1820, to south-east comprising pair of limestone ashlar hexagonal piers.

