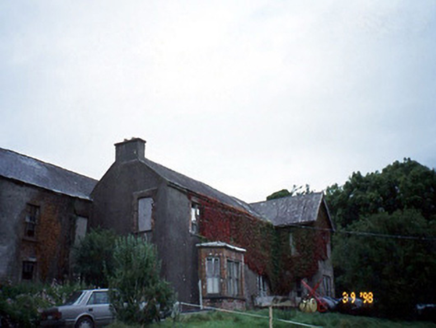Survey Data
Reg No
21308802
Rating
Regional
Categories of Special Interest
Architectural, Artistic, Historical, Technical
Original Use
House
In Use As
House
Date
1745 - 1755
Coordinates
49387, 70205
Date Recorded
09/11/2005
Date Updated
--/--/--
Description
Detached five-bay two-storey house, built 1750. Renovated and extended to south-east, 1803, comprising three-bay two-storey parallel entrance block. Renovated and extended to north-east, c. 1880, comprising single-bay two-storey gabled advanced end bay with three-bay side elevation and single-storey canted bay window added to entrance block. Now disused and partly derelict. Pitched slate roofs with rendered chimneystacks. Rendered rubble stone walls having slate-hanging to rear of east section with diamond patterning and remains of slate-hanging to west gable. Timber paired one-over-one pane sliding sash windows and six-over-six pane to rear, having slate sills and brick flat arches and surrounds. Brick bay window c. 1880. Retaining interior features. Gateway, built c. 1880, to south comprising pair of stone piers with pedestrian gateway to north having cast-iron gate.

