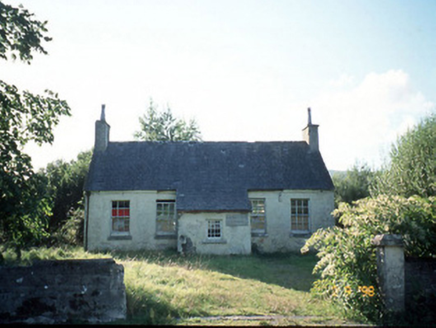Survey Data
Reg No
21308901
Rating
Regional
Categories of Special Interest
Architectural, Artistic, Social
Original Use
School
Date
1870 - 1890
Coordinates
55200, 72139
Date Recorded
10/11/2005
Date Updated
--/--/--
Description
Detached five-bay single-storey schoolhouse, built c. 1880, with single-bay single-storey lean-to projecting porch to centre. Now disused and partly derelict. Pitched slate roof with rendered chimneystacks, cement copings to gables, cast-iron guttering, hopper and downpipe. Rendered rubble stone walls with sandstone projecting eaves course. Carved granite plaque to porch reading "Scoil Maistin Gaoite/Scoil Naisiunta". Timber six-over-six pane sliding sash windows with limestone sills. Entrance in north side of porch with timber ledged and boarded door. Timber sixteen pane porch windows. Single classroom to interior with profiled edges to ceiling, timber boarded window reveals, chimney breasts to either end of room, line of full-height partition in floor and ceiling, ledged and boarded door to porch and timber benching around walls.

