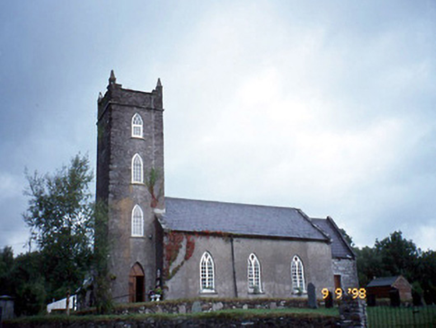Survey Data
Reg No
21309203
Rating
Regional
Categories of Special Interest
Architectural, Artistic, Social
Original Use
Church/chapel
In Use As
Restaurant
Date
1815 - 1820
Coordinates
83970, 69505
Date Recorded
10/11/2005
Date Updated
--/--/--
Description
Freestanding double-height Board of First Fruits former Church of Ireland church, dated 1816, with three-bay nave, single-bay single-storey gabled projecting chapel to north-west, single-bay single-storey gabled vestry projection to north-east, and single-bay four-stage entrance tower to west gable end. Renovated and extended, c. 1880, with single-bay double-height lower chancel added to east gable end. Renovated and extended in 1993, with single-bay single-storey projecting bay added to north-east corner to accommodate use as restaurant. Pitched slate roof with clay ridge comb, gable copings and carved springers. Corner pinnacles and pyramidal roof to tower. Roughcast rendered rubble stone walls with projecting eaves band. Exposed rubble facing to north additions. Pointed arch openings with limestone sills, timber "Y" tracery and timber sliding sash windows. uPVC windows to upper stage of tower. Replacement timber double leaf boarded door with overpanel. Limestone step now incorporated in concrete ramp. Plaster stripped from walls to interior. Retaining pointed chancel arch, coloured glass leaded panels to east window and pine wainscoting. Pulpit reused at west end. Gallery added to west end with timber stairs. Graveyard to site with various cut-stone grave markers, c. 1820-1975. Gateway, built c. 1820, to north comprising pair of limestone ashlar piers with wrought-iron gates.

