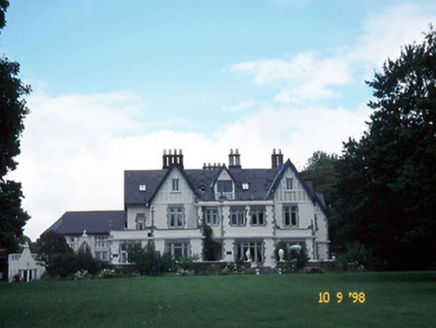Survey Data
Reg No
21309204
Rating
Regional
Categories of Special Interest
Architectural, Artistic, Historical, Social
Previous Name
Dromquinna House
Original Use
Country house
In Use As
Hotel
Date
1880 - 1900
Coordinates
86832, 69982
Date Recorded
10/11/2005
Date Updated
--/--/--
Description
Detached irregular-plan eleven-bay two-storey Jacobean Revival style country house with dormer attic, built c. 1890, designed by J.F. Fuller. Comprising four-bay two-storey main block with single-bay two-storey gabled advanced bay to left and three-bay two-storey projecting entrance block to right with single-bay two-storey gabled breakfront having single-bay single-storey limestone ashlar advanced open porch to right ground floor. Seven-bay two-storey wing to north with two-bay two-storey gabled central bay. Five-bay two-storey garden front with dormer attic to west elevation of main block with three-bay two-storey flat-roofed advanced central bay and single-bay two-storey gabled recessed end bays having two-bay single-storey flat-roofed projecting bay to north-west corner. Extended to east in late twentieth century with five-bay two-storey wing to accommodate use as hotel. Pitched slate roofs with clay ridge tiles, overhanging eaves, cast-iron profiled gutters and downpipes with decorative fixings, decorated hoppers and tall grouped chimneystacks. Painted rendered walls with render cornice above ground floor openings, ashlar quoins, ashlar parapet coping and finials to garden front and decorative render panels to gabled bays. Limestone lintels, sills, mullions and reveals to timber multiple paned casements. Many windows replaced in uPVC. Limestone Jacobean style doorcase with ball finials. Recessed porch with mosaic tiling. Retaining interior features. Detached three-bay single-storey gable-fronted timber-clad pavilion over stilts, built c. 1890, to north with open veranda to east, four-bay side elevations and flight of steps to entrance. Detached eleven-bay two-storey stable complex, built c. 1890, to north-west on a U-shaped plan comprising five-bay two-storey main block with pair of three-bay two-storey projecting wings at right angles to south having three-bay single-storey range with half-dormer attic to east, renovated to accommodate use as hotel accommodation. Detached three-bay single-storey outbuilding, built c. 1890, to south. Detached three-bay single-storey timber-clad former boathouse, built c. 1890, to south comprising single-bay double-height gable-fronted central block with round-headed window openings and single-bay single-storey lean-to end bays having five-bay side elevations, extensively renovated to accommodate use as restaurant. Cast-concrete pier, built c. 1990, to south possibly incorporating fabric of earlier pier, built c. 1890. Freestanding three-bay single-storey timber-clad pavilion block, built in late twentieth century, on a square plan with round-headed openings, open timber veranda to circumference and three pyramidal roofs. Detached two-bay single-storey gate lodge, built c. 1890, to north on an L-shaped plan retaining some original fenestration comprising single-bay single-storey gabled projecting bay to left with single-storey box bay window, two-bay side elevations having single-bay single-storey porch to south-west and single-bay single-storey parallel bay to south east. Attached two-bay single-storey lean-to outbuilding to south. Gateway, built c. 1890, to north comprising four limestone ashlar piers with cast-iron railings.

