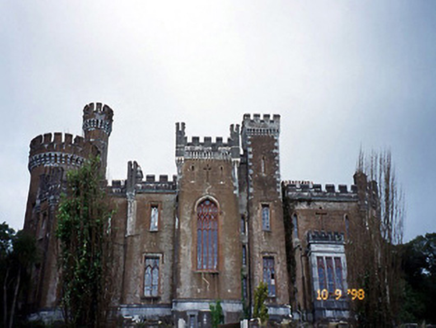Survey Data
Reg No
21309207
Rating
National
Categories of Special Interest
Archaeological, Architectural, Artistic, Historical, Social
Original Use
Country house
In Use As
Country house
Date
1830 - 1840
Coordinates
81699, 68555
Date Recorded
10/11/2005
Date Updated
--/--/--
Description
Detached five-bay two-, three- and four-storey over basement Gothic Revival style country house, built 1831-1838. Designed by Thomas and Kearns Deane, extended by Benjamin Woodward. Entrance front to north comprising three-bay two-storey recessed central block with single-bay three-storey projecting entrance tower to centre having machicolations, single-bay single-storey limestone ashlar projecting porch to ground floor having octagonal corner turrets and single-bay two-storey advanced end bays. Two-bay two-storey side elevations with single-bay two-storey canted projecting bay to east side elevation, single-bay four-storey tower to west side elevation on a circular plan having single-bay four-storey turret to north on a circular plan. Six-bay two-storey over raised basement garden front to south with base batter and single-bay double-height advanced tower to centre, single-bay two-storey flanking bay to left, single-bay three-storey engaged turret to right on a square plan, two-bay two-storey end bay to left and single-bay two-storey end bay to right having single-storey limestone ashlar box bay window to ground floor. Renovated in 1998. Castellated limestone parapets to roof with corner turrets having machicolations. Ruled-and-lined Roman cement rendered walls with string courses, plinth course and rendered battered base. Square-headed openings with limestone sills, chamfered reveals, render hood mouldings and timber windows with decorative glazing patterns. Lancets to towers. Retaining interior features. Stable complex, built c. 1835, to north-west about a courtyard comprising: Detached six-bay two-storey range retaining original fenestration with two-bay single-storey lean-to projecting bay to centre. Detached six-bay two-storey range, renovated to accommodate residential use. Section of rubble stone-built walled garden to north-west with series of lancet arch openings.

