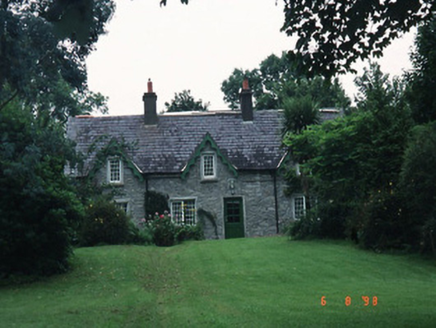Survey Data
Reg No
21309301
Rating
Regional
Categories of Special Interest
Architectural, Artistic, Historical
Original Use
House
In Use As
House
Date
1860 - 1865
Coordinates
95803, 72745
Date Recorded
10/11/2005
Date Updated
--/--/--
Description
Detached three-bay single-storey house with half-dormer attic, dated 1862, with return to rear to north-west. Pitched slate and artificial slate roofs with gablets, ridge tiles temporarily removed, rendered chimneystacks and having curvilinear bargeboards to gablets. Rubble stone walls with cement repointing and limestone plaque above entrance with date "1862" and "L". Limestone sills and render surrounds with replacement uPVC windows. Replacement glazed timber door. Detached three-bay single-storey stone-built outbuilding with attic, built c. 1865, at right angles to west with single-bay single-storey lean-to projecting bay to east, segmental-headed integral carriage arch to north side elevation and square-headed door opening to first floor approached by flight of steps. Detached three-bay single-storey single-pitched outbuilding, built c. 1865, to north with round-headed openings and corrugated-iron roof. Gateway, built c. 1865, to south comprising pair of rubble stone piers with wrought-iron gates.

