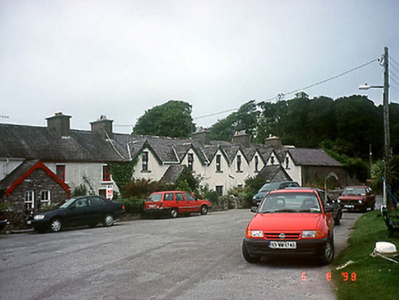Survey Data
Reg No
21309303
Rating
Regional
Categories of Special Interest
Architectural, Social
Original Use
House
In Use As
House
Date
1870 - 1890
Coordinates
90608, 70156
Date Recorded
10/11/2005
Date Updated
--/--/--
Description
Group of three terraced two- and three-bay single-storey houses with half-dormer attics, built c. 1880. Comprising three-bay single-storey house with half-dormer attic to west having single-bay single-storey gabled projecting porch to centre and pair of two-bay single-storey houses with dormer attics to east with single-bay single-storey gabled projecting shared porch to centre. Pitched slate roof with clay ridge tiles, rendered chimneystacks, replacement rainwater goods and gabled half-dormers with bargeboards. Painted roughcast rendered walls with render plinth. Rubble stone walls to porches. Limestone sills and render reveals to replacement timber windows. Replacement doors. Pair of semi-detached two-bay single-storey outbuildings, built c. 1850, to north with three-centre-arched integral carriage arches. Detached three-bay single-storey rubble stone-built outbuilding with attic, built c. 1880, to north, now derelict.

