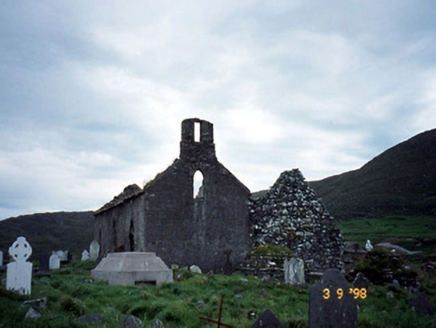Survey Data
Reg No
21309601
Rating
Regional
Categories of Special Interest
Archaeological, Architectural, Artistic, Historical, Social
Original Use
Church/chapel
Date
1820 - 1860
Coordinates
39352, 68727
Date Recorded
11/11/2005
Date Updated
--/--/--
Description
Freestanding double-height Roman Catholic church, built c. 1840, with three-bay nave, single-bay double-height transept to south elevation and bellcote to west gable end. In use, 1896, now ruinous and in use as burial ground. Roof now gone, originally pitched. Roughcast rubble stone walls with projecting eaves course, arched niche below central south window containing stone water stoop, north wall is cantilevered to transept. Lancet openings with no sills and rubble stone reveals. Square-headed doorway with recessed triangular overpanel. Remains of attached three-bay single-storey rubble stone-built single-cell medieval chapel, built c. 1600, to south with lancet arch window openings, ruinous in 1896. Graveyard to site with various cut-stone grave markers and mausolea, c. 1700-1950. Gateway, built c. 1840, to north comprising six limestone ashlar piers with wrought-iron gates.

