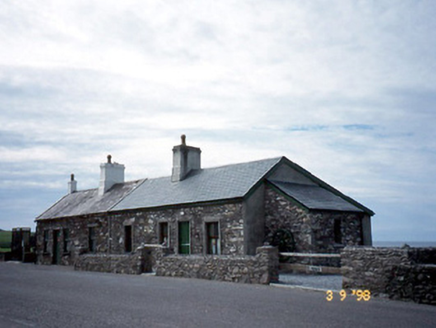Survey Data
Reg No
21309807
Rating
Regional
Categories of Special Interest
Architectural
Previous Name
Waterville Coastguard Station
Original Use
Coastguard station
In Use As
House
Date
1820 - 1840
Coordinates
50299, 65814
Date Recorded
11/11/2005
Date Updated
--/--/--
Description
Pair of semi-detached four-bay single-storey houses, built c. 1830, as coast guard station, with single-bay single-storey lean-to returns to rear to west, now in use as house and shop. Retaining original aspect to house to south. House to north reroofed, refenestrated and extended to north in late twentieth century. Left house has pitched slate roof with rendered chimneystacks. Right house reroofed with artificial slate and now with cat-slide to rear. Exposed rubble stone walls with projecting eaves course. Left house has sandstone or timber lintels, timber two-over-two pane sliding sash windows with exposed sash boxes, painted concrete sills and replacement timber door. Right house has render surrounds to openings and replacement timber windows and half-door.

