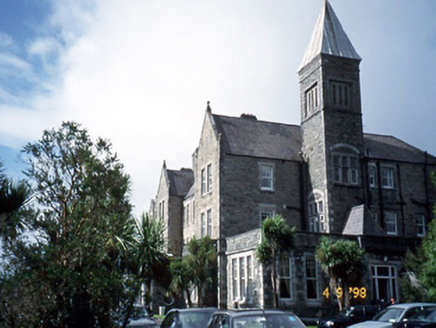Survey Data
Reg No
21310003
Rating
Regional
Categories of Special Interest
Architectural, Artistic, Historical, Social
Previous Name
Great Southern Hotel
Original Use
Hotel
In Use As
Hotel
Date
1890 - 1900
Coordinates
70765, 64198
Date Recorded
11/11/2005
Date Updated
--/--/--
Description
Detached twelve-bay three-storey with dormer attic Baronial style former railway hotel, built 1895, designed by J.F. Fuller. Now in use as hotel. Comprising six-bay three-storey central block with two-bay three-storey gabled advanced flanking bays and two-bay two-storey end bay with half-dormer attic to left. Four-bay three-storey side elevation to south with single-bay four-storey tower to centre on a square plan having pyramidal roof. Five-bay three-storey side elevation with dormer attic to north having four-bay two-storey return to north. Renovated and extended to north in late twentieth century, comprising nine-bay two-storey wing with dormer attic at right angles with series of two-bay single-storey glazed projecting bays added to main block. Steeply pitched slate roof with gable stone copings, ball-on-pedestal finials, snecked rock-hewn chimneystacks with entablatures, lead-clad turret with sprockets to eaves and weathervane. Random rubble stone walls with green limestone and grey ashlar quoins, moulded string courses and eaves band. Grey limestone lintels, sills and reveals to timber sliding sash windows with subdividing panes to upper sliding sash windows. Swept arch to doorway with keystone, moulded head, timber double-leaf door, glazed overpanel and side panels. Retaining interior features.

