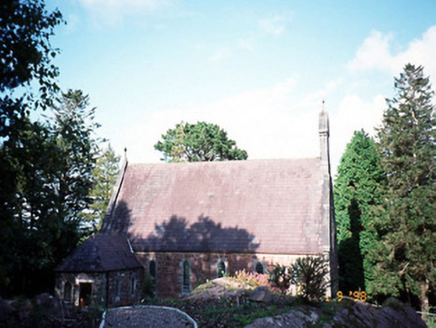Survey Data
Reg No
21310101
Rating
Regional
Categories of Special Interest
Architectural, Artistic, Historical, Social, Technical
Previous Name
Dawros Catholic Chapel
Original Use
Church/chapel
In Use As
Church/chapel
Date
1860 - 1890
Coordinates
87700, 67692
Date Recorded
11/11/2005
Date Updated
--/--/--
Description
Freestanding double-height Gothic Revival style Roman Catholic church, built c. 1875, with six-bay nave and single-bay single-storey gabled projecting porch to south-east corner. Renovated, c. 1890, with two-bay single-storey sacristy projection added to north-west. Pitched purple slate roofs with clay ridge tiles, gable limestone copings, springers and bellcote, cast-iron gutters and having hipped roof to sacristy. Red sandstone rubble stone walls with limestone quoins, repointed with pink cement. Single lancets with limestone surrounds dressed adjacent to opening, tooled ashlar sills and leaded coloured glass panels. Triple lancet to chancel. Rose window to south gable with hood moulding. Pointed arch doorway. Single volume interior with open crooked scissor truss roof. Chancel re-ordered retaining stone altar table only. Timber boarded half-height quadrant confessional in south corner. Marble wall monument to Rev. J. P. Barton associated with the building. Freestanding cut-stone sculptural group, c. 1990, to site. Gateway, built c. 1890, to south comprising pair of rubble stone piers with wrought-iron gates. Gateway, built c. 1990, to south comprising pair of rubble stone piers.

