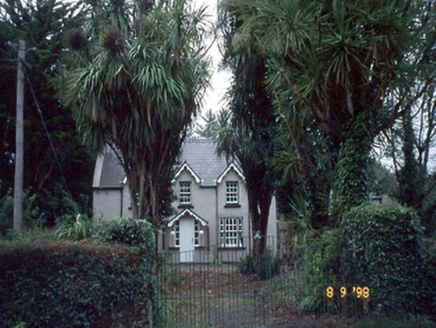Survey Data
Reg No
21310104
Rating
Regional
Categories of Special Interest
Architectural, Artistic
Original Use
House
In Use As
House
Date
1860 - 1870
Coordinates
81197, 65705
Date Recorded
11/11/2005
Date Updated
--/--/--
Description
Detached three-bay two-storey house, built c. 1865, with single-bay single-storey gabled projecting porch to centre and having gablets over window openings to first floor. Extended to rear to north-west in late twentieth century with single-bay single-storey flat-roofed return. Pitched slate roof with clay ridge tiles, gabled half-dormers with curvilinear bargeboards and cast-iron gutters and downpipes. Painted rendered walls. Timber six-over-six pane sliding sash windows and tripartite windows at ground floor, all having painted stone sills. Replacement timber door. Detached single-bay two-storey gable-fronted rubble stone-built outbuilding, built c. 1865, to north-east with door opening to first floor approached by flight of steps and two-bay side elevations. Set back from road.

