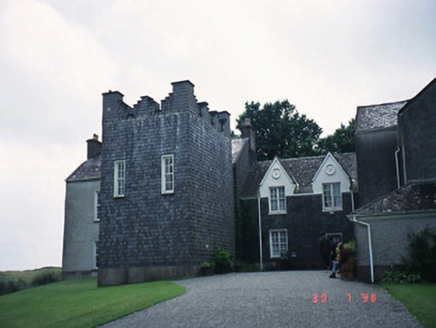Survey Data
Reg No
21310601
Rating
National
Categories of Special Interest
Architectural, Artistic, Historical, Social, Technical
Previous Name
Tigh Mór Dhoire Fhíonáin [Darrynane Abbey]
Original Use
Country house
In Use As
Museum/gallery
Date
1700 - 1740
Coordinates
52952, 58760
Date Recorded
11/11/2005
Date Updated
--/--/--
Description
Detached eight-bay two- and three-storey house, built c. 1720, on an irregular-plan about a pair of open courtyards. Former home of Daniel O'Connell. Comprising two-bay two-storey block with single-bay three-storey gabled projecting end bay to west, renovated and extended to south, c. 1825, with two-bay two-storey wing having four-bay west elevation, two-bay single-storey linking range with half-dormer attic to north with slate-hung east elevation and two-bay two-storey projecting block to east on a square-plan forming open quadrangle about south courtyard with slate-hung elevations and stepped battlemented parapet. Extended to north-east, 1844, comprising two-bay double-height single-cell private chapel with lancet arch window openings and tripartite window opening to east gable end. Attached six-bay single-storey service range at right angles to north retaining early aspect. Extended to east in latter part of twentieth century with three-bay single-storey range forming open quadrangle about north courtyard. Now in use as museum. Pitched slate roofs with rendered chimneystacks and having slate-hung castellated parapet to south-east section. Slate-hanging to walls over render plinth and roughcast rendered walls. Limestone sills and render reveals to replacement timber six-over-six pane sliding sash windows. Arched doorway with rendered tympanum. Half-dormers to present reception section with lion mask rounds to gables. Retaining interior features. Detached single-bay single-storey gable-fronted rubble stone-built outbuilding, built c. 1825, with segmental-headed integral carriage arch and two-bay single-storey lean-to lower end bay to right. Detached six-bay two-storey rubble stone-built outbuilding, built c. 1825, now ruinous. Gateway, built c. 1825, to north-west comprising pair of roughcast piers with cast-iron gates and gable to north having bell.

