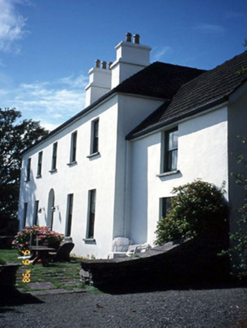Survey Data
Reg No
21310605
Rating
Regional
Categories of Special Interest
Architectural, Artistic, Historical
Previous Name
West Cove
Original Use
House
In Use As
House
Date
1830 - 1840
Coordinates
58095, 59656
Date Recorded
11/11/2005
Date Updated
--/--/--
Description
Detached L-plan five-bay two-storey late-Georgian house, built c. 1835, possibly incorporating fabric of earlier house. Round-headed door opening to centre having single-bay two-storey lower recessed end bay to right. Two-bay two-storey lean-to lower return to rear to north-west having single-bay single-storey lean-to projecting bay. Pitched and hipped concrete tile roofs with cat-slides at rear, and having rendered haunched chimneystacks. Painted rendered walls. Timber six-over-six pane sliding sash windows to main building and two-over-two and four-over-four pane sliding sash windows to annexe, all having limestone sills. Recessed timber panelled door with spoked fanlight. Liscannor flags to steps and terrace. Detached seven-bay single-storey rubble stone-built outbuilding with half-dormer attic, built c. 1835, to north-west on an L-shaped plan comprising four-bay single-storey range with three-bay single-storey projecting bay to south having elliptical-headed integral carriage arch and door opening to first floor approached by flight of steps. Renovated to accommodate residential use. Detached six-bay two-storey rubble stone-built outbuilding, built c. 1835, to south possibly originally boathouse. Gateway, built c. 1835, to east comprising pair of rubble stone piers with wrought-iron gates.

