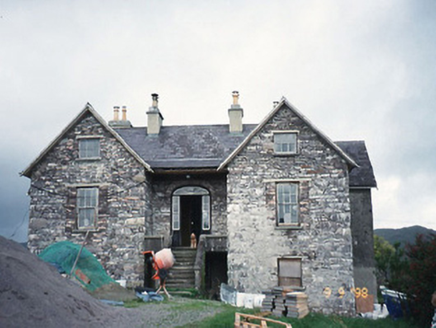Survey Data
Reg No
21310701
Rating
Regional
Categories of Special Interest
Architectural, Artistic, Historical
Previous Name
Scart
Original Use
House
In Use As
House
Date
1820 - 1825
Coordinates
60065, 60305
Date Recorded
09/09/1998
Date Updated
--/--/--
Description
Detached H-plan three-bay single-storey over raised basement house with dormer attic, built 1823. Comprising single-bay single-storey recessed entrance bay to centre with elliptical-headed door opening approached by flight of steps, single-bay single-storey gabled projecting end bays and pair of single-bay single-storey returns to rear to north-east. Undergoing extensive renovation in 1998. Pitched and hipped slate roofs with rendered chimneystacks. Roughcast rendered rubble stone walls having battered base to some walls. Limestone sills and timber lintels, several replaced in concrete, to timber six-over-six pane sliding sash windows. Semi-elliptical red brick arched doorway with timber doorcase, panelled door, spoked fanlight and sliding sash sidelights. Retaining interior features. Set within own grounds.

