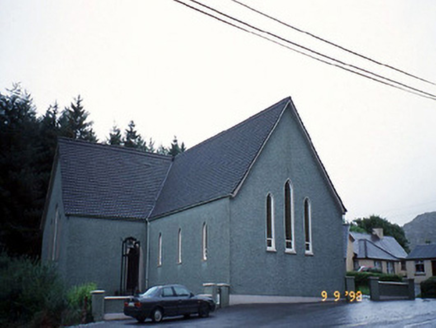Survey Data
Reg No
21310804
Rating
Regional
Categories of Special Interest
Architectural, Social, Technical
Original Use
Church/chapel
In Use As
Church/chapel
Date
1850 - 1890
Coordinates
77894, 58779
Date Recorded
11/11/2005
Date Updated
--/--/--
Description
Freestanding cruciform-plan double-height Roman Catholic church, built c. 1870, comprising three-bay nave, single-bay double-height transepts to east and to west elevations and two-bay full-height chancel to north gable end. Extensively renovated, in latter part of twentieth century and single-bay single-storey gabled projecting porch added to east elevation on a triangular plan. Pitched concrete tile roof roofs with projecting verges. Painted roughcast rendered walls. Single lancets to nave and triple lancets to west front and transepts, having painted stone sills, render reveals and coloured glass leaded panels. Pointed arched doorways with render surrounds. Partly exposed scissor trusses to interior. Pointed arched double arches to transepts. Roughcast wall and rendered piers added to site.

