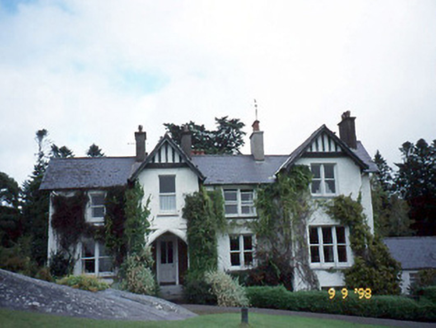Survey Data
Reg No
21310805
Rating
Regional
Categories of Special Interest
Architectural, Artistic, Historical, Social
Original Use
House
In Use As
House
Date
1860 - 1870
Coordinates
77146, 58836
Date Recorded
11/11/2005
Date Updated
--/--/--
Description
Detached L-plan double-pile four-bay two-storey over basement house, built c. 1865, designed by J.F. Fuller. Possibly incorporating fabric of earlier house, pre-1750. Single-bay two-storey gabled projecting entrance bay to front having pointed-arch open internal porch and single-bay two-storey gabled projecting end bay to right. Two-bay two-storey over part-raised basement side elevation to west with single-bay single-storey canted projecting glazed porch approached by flight of steps. Three-bay two-storey over raised basement lower return to rear to north. Burnt in 1922. Extensively reconstructed, 1925-1926. Pitched slate roofs with projecting verges and rendered chimneystacks, those to west wing with corbelling. Painted roughcast rendered walls with overhanging gables having mock half-timbering and projecting eaves band. Painted stone sills to timber one-over-one pane sliding sash windows. Timber external shutter boxes to second floor of west wing. Glazed and panelled door with architrave to porch approached by limestone steps. Retaining interior features. Attached four-bay single-storey outbuilding at right angles to east. Detached three-bay single-storey conservatory, built c. 1925, to north-east. Detached four-bay single-storey house with dormer attic, built c. 1865, to south-east retaining original fenestration with hood mouldings over openings and two-bay single-storey return to rear to north, now in commercial use. Gateway, built c. 1865, to south-east comprising pair of rendered piers with wrought-iron gates.

