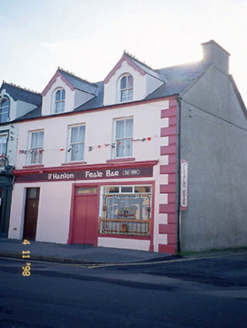Survey Data
Reg No
21400105
Rating
Regional
Categories of Special Interest
Architectural, Artistic, Social
Original Use
House
In Use As
House
Date
1880 - 1900
Coordinates
86569, 141258
Date Recorded
14/11/2005
Date Updated
--/--/--
Description
Corner-sited end-of-terrace three-bay two-storey house with dormer attic, built c. 1890, with two-bay single-storey return to rear to south. Built as a pair with the adjoining house to the left. Pitched artificial slate roof with gabled dormers having clay ridge combs and rendered gable chimneystack. Painted nap rendered walls with raised render quoins. Fascia signboard to ground floor with render architrave and cornice. Rendered sills to timber two-over-two pane sliding sash windows. Arched openings to dormers. Timber framed display window to ground floor. Timber double-leaf boarded door to pub with overlight and timber door with overlight to residence, having limestone thresholds. Street frontage.

