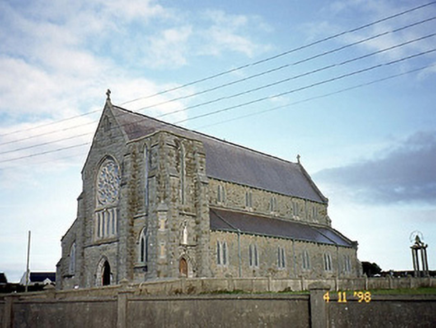Survey Data
Reg No
21400116
Rating
Regional
Categories of Special Interest
Architectural, Artistic, Historical, Social, Technical
Original Use
Church/chapel
In Use As
Church/chapel
Date
1895 - 1900
Coordinates
86624, 141534
Date Recorded
14/11/2005
Date Updated
--/--/--
Description
Freestanding single- and double-height Gothic Revival style Roman Catholic church, built 1897, comprising seven-bay double-height nave with seven-bay single-storey lean-to aisles to north and to south elevations, two-bay single-storey sacristy projection to north-east corner, single-bay two-stage engaged truncated tower to south west corner on a square plan with stepped buttresses and entrance bay to west gable. Pitched slate roofs with lean-to slate roofs to aisles, clay ridge comb, gable parapets with ashlar copings, finials and springers, cast-iron profiled gutter on ashlar corbel table, and cast-iron hoppers and downpipes. Rock-hewn squared limestone walls with smooth ashlar dressings. Paired lancets to side walls with limestone surrounds. Large tracery windows to east and west, west window incorporating a rose window of cinqfoils. Pointed arches to doorways with stepped reveals, hood mouldings and timber ledged-and-braced double-leaf doors. Pointed arcades to aisles on polished pink granite and limestone columns to interior. Exposed scissor trusses to nave. West gallery. Carved pinnacles reredos to main altar and side altars. Tiled floors to chancel and side chapels. Decorative tiling to nave. Graveyard to site with various cut-stone grave markers, c. 1900-present. Gateway, built c. 1900, to west comprising four cut-stone piers with wrought-iron gates.

