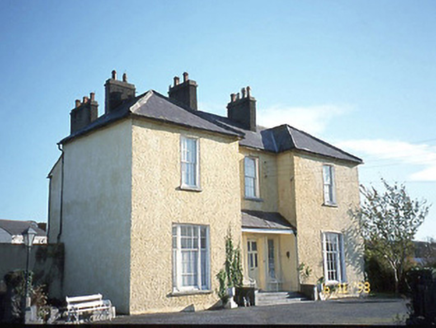Survey Data
Reg No
21400202
Rating
Regional
Categories of Special Interest
Architectural, Artistic, Historical, Social
Previous Name
Gurtenard
Original Use
House
Historical Use
Rectory/glebe/vicarage/curate's house
In Use As
House
Date
1820 - 1840
Coordinates
99165, 133570
Date Recorded
15/11/2005
Date Updated
--/--/--
Description
Detached three-bay two-storey over basement house, built c. 1830, with single-bay two-storey recessed entrance bay to centre approached by flight of steps and single-bay two-storey projecting end bays. Two-bay two-storey parallel range to north with two-storey canted bay window to east elevation. Two-bay two-storey return to rear to north. Renovated, c. 1920, with single-bay single-storey lean-to open veranda added to entrance bay. Subsequently in use as rectory. Partly derelict, c. 1945. Renovated c. 1950, now in use as guest house. Pitched and hipped slate roofs with clay ridge tiles and roughcast chimneystacks. Roughcast rendered façade, rendered walls to sides, colour-washed and having projecting eaves course. Limestone sills and render reveals to openings with timber tripartite windows at ground floor and six-over-six pane timber sliding sash windows at first floor. Render architraves to door flanked by sidelights. Detached three-bay double-height rubble stone-built outbuilding, built c. 1830, to north-west. Detached two-bay double-height rubble stone-built outbuilding, built c. 1830, to north-west. Gateway, built c. 1830, to south-west comprising three limestone ashlar piers with wrought-iron gas lamp holders having cast-iron gates and square-headed pedestrian gateway to south.

