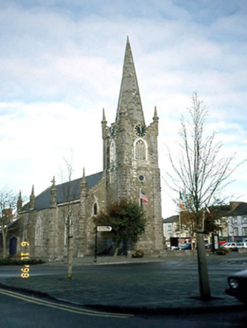Survey Data
Reg No
21400203
Rating
Regional
Categories of Special Interest
Architectural, Artistic, Historical, Social, Technical
Previous Name
Saint John's Church (Listowel)
Original Use
Church/chapel
In Use As
Theatre/opera house/concert hall
Date
1815 - 1820
Coordinates
98994, 133610
Date Recorded
15/11/2005
Date Updated
--/--/--
Description
Freestanding double-height Gothic Revival style former Church of Ireland church, built 1819, with three-bay nave, single-bay double-height lower chancel to north-west gable end, single-bay single-storey lean-to vestry projection to west corner and single-bay two-stage entrance tower to south-east gable end on a square plan with ashlar hexagonal spire. Renovated in late twentieth century with interior remodelled to accommodate use as arts centre. Pitched artificial slate roof with clay ridge tiles, gable parapets with ashlar copings and stone crucifix to north, hexagonal ashlar spire. Square limestone rubble walls having ashlar buttresses with pinnacles and ashlar corner piers to tower. Corbelled pinnacles to tower and stepped parapet. Pointed arch limestone tracery windows with hammered limestone relieving arches. Timber louvered panels to tower. Pointed arched doorways with limestone surrounds and timber boarded doors with iron strap hinges. Interior remodelled as theatre with all internal plaster removed and wall monuments moved to hang in tower staircase. Stone flagged floor to tower at ground floor. Timber staircase. Balcony inserted with foyer/booking office below.

