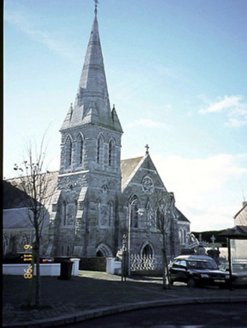Survey Data
Reg No
21400212
Rating
National
Categories of Special Interest
Architectural, Artistic, Social, Technical
Original Use
Church/chapel
In Use As
Church/chapel
Date
1860 - 1870
Coordinates
98991, 133526
Date Recorded
15/11/2005
Date Updated
--/--/--
Description
Freestanding cruciform-plan double-height Gothic Revival style Roman Catholic church, built c. 1865, with six-bay double-height nave, six-bay single-storey lean-to aisles to east and to west elevations, single-bay double-height transepts to east and to west elevations, single-bay single-storey lean-to projecting porches to north elevations, single-bay single-storey flat-roofed chapels to east and to west gable ends, single-bay double-height lower polygonal apse to south gable end and entrance bay to north gable end, single-bay double-height chapel to north-west corner having polygonal west elevation and single-bay three-stage tower to north-east corner on a square plan. Renovated internally in 1998. Pitched slate roof to nave, lean-to artificial slate roofs to aisles with ashlar copings and finials. Hexagonal spire to tower with lucarnes. Rock-hewn snecked limestone walls with smooth finished dressings. Stone tracery to pointed window openings and rose windows having limestone surrounds and hood mouldings. Single lancets to tower. Cinqfoil to entrance façade. Stepped ashlar reveals to doorways with hood mouldings. Main entrance flanked by pink marble pilasters. Profiled roof with exposed trusses to interior. Pointed arcades to aisles on polished black limestone columns. Black and red quarry-tiled floor. Timber moulded wainscoting. Marble and mosaic gallery. Mosaic-tiled walls to chancel and side chapels. Gateway, built c. 1865, to north comprising six limestone ashlar Gothic Revival style piers with wrought-iron gas lamp holders having wrought-iron gates and railings.

