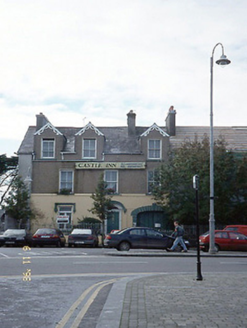Survey Data
Reg No
21400213
Rating
Regional
Categories of Special Interest
Architectural, Artistic, Social
Original Use
House
Historical Use
Public house
In Use As
House
Date
1810 - 1830
Coordinates
98981, 133557
Date Recorded
15/11/2005
Date Updated
--/--/--
Description
Semi-detached three-bay two-storey over basement house with half-dormer attic, built c. 1820, with round-headed door opening to centre and three-centre-arched integral carriage arch to right ground floor. Renovated, refenestrated and extended to rear to south-west, c. 1900, with single-bay three-storey flat-roofed lower return with dormer attic added. Renovated, c. 1930, with façade enrichments added. Pitched slate roof with clay ridge tiles, rendered chimneystacks and gabled half-dormers to front and rear added c. 1900 with slate cheeks and openwork bargeboards. Painted rendered walls to ground floor. Pebbledashed walls to upper floors. Painted stone sills and render reveals to timber two-over-two pane sliding sash windows. Render hood mouldings to ground floor openings. Arched doorway with timber doorcase having four-panel door with fanlight and pilaster strips and cornice. Three-centred arch to carriage arch having raised render voussoirs. Section of cast-iron railings, c. 1900, to forecourt. Semi-detached three-bay two-storey stone-built coach house, built c. 1820, to south-west, now ruinous.

