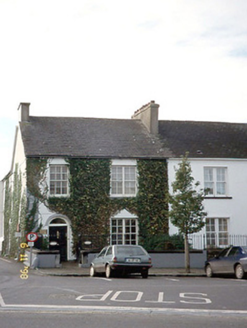Survey Data
Reg No
21400215
Rating
Regional
Categories of Special Interest
Architectural, Artistic
Original Use
House
In Use As
House
Date
1820 - 1860
Coordinates
98946, 133589
Date Recorded
15/11/2005
Date Updated
--/--/--
Description
End-of-terrace two-bay two-storey house, built c. 1840, with round-headed door opening to left ground floor. Built as a pair with the adjoining house to the right. Two-bay two-storey side elevation to south-east. Two-bay two-storey return to rear to south-west. Renovated and refenestrated, c. 1925. Now in use as offices. Pitched slate roof with rendered chimneystacks and cast-iron gutter and downpipe. Painted rendered walls with raised quoin strips. Limestone sills to single and paired multiple pane timber sliding sash windows. Timber panelled door with fanlight. Round-headed window to gable wall. Attached two-bay two-storey building, built c. 1840, to south-west retaining early fenestration and possibly originally continuation of return, now in separate residential use. Section of cast-iron railings, c. 1840, to forecourt.

