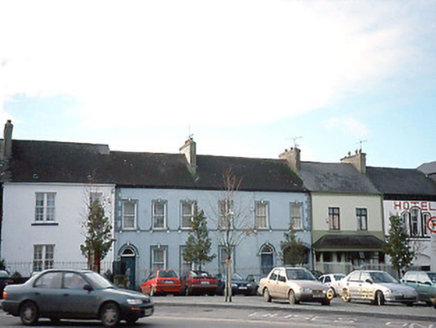Survey Data
Reg No
21400218
Rating
Regional
Categories of Special Interest
Architectural, Artistic
Original Use
House
In Use As
House
Date
1860 - 1880
Coordinates
98930, 133607
Date Recorded
15/11/2005
Date Updated
--/--/--
Description
Terraced three-bay two-storey house, built c. 1870, with round-headed door opening to centre ground floor and having segmental-headed integral carriage arch to right ground floor. Built as a pair with the adjoining house to the left. Pitched artificial slate roof with rendered chimneystacks. Painted ruled-and-lined rendered walls with render cornice, sill courses and quoins at first floor only. Painted stone sills, rendered architraves and vermiculated keystones to timber one-over-one pane sliding sash windows. Arched doorway with render doorcase, timber panelled door and fanlight. Render voussoirs to carriage arch. Section of cast-iron railings, c. 1870, to forecourt. Plasterwork attributed to Pat McAuliffe.

