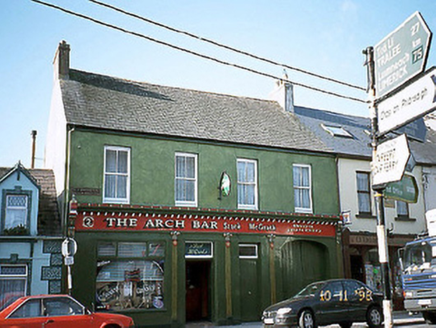Survey Data
Reg No
21400233
Rating
Regional
Categories of Special Interest
Architectural, Artistic, Historical, Social
Original Use
House
In Use As
House
Date
1850 - 1870
Coordinates
98992, 133955
Date Recorded
16/11/2005
Date Updated
--/--/--
Description
Terraced four-bay two-storey house, built c. 1860, with three-centre-arched integral carriage arch to right ground floor. Now also in use as public house. Render pilaster pubfront inserted to ground floor c.1880 attributed to Pat MacAuliffe, having fluted pilasters, decorative Corinthian capitals, decorative consoles and modillioned moulded cornice. Pitched artificial slate roof with brick and rendered chimneystacks, replacement plastic gutter and cast-iron downpipe. Painted rendered walls. Timber two-over-two pane sliding sash windows at first floor. Three-centred arch to carriage arch. Timber boarded gates with wicket. Two square-headed doorways having timber boarded doors with overlights and limestone threshold. Limestone jostle stone to carriage arch.

