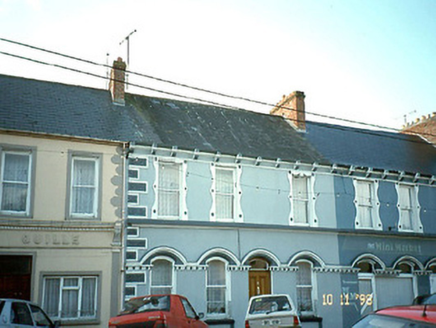Survey Data
Reg No
21400237
Rating
Regional
Categories of Special Interest
Architectural, Artistic, Historical
Original Use
House
In Use As
House
Date
1890 - 1910
Coordinates
98980, 134053
Date Recorded
16/11/2005
Date Updated
--/--/--
Description
Terraced four-bay two-storey house, built c. 1900, as a pair with the adjoining house. Renovated, c. 1920, with render façade enrichments added. Pitched slate roof with clay ridge tiles, red brick chimneystacks and cast-iron profiled gutter on pierced brackets. Painted ruled-and-lined rendered walls with rusticated quoins to left side, continuous hood mouldings to openings to ground floor over egg-and-dart bases, moulded sill course to first floor, decorative architraves to window openings to first floor and projecting brackets to moulded cornice above. Timber one-over-one pane sliding sash windows set in square-headed openings to first floor and in segmental-arched openings to ground floor. Timber two-panel door with fanlight and limestone threshold. Terraced two-bay two-storey rubble stone-built outbuilding, built c. 1900, to west.

