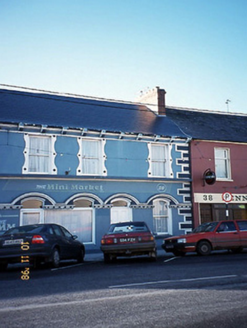Survey Data
Reg No
21400238
Rating
Regional
Categories of Special Interest
Architectural, Artistic, Historical
Original Use
House
Historical Use
Shop/retail outlet
In Use As
House
Date
1890 - 1910
Coordinates
98977, 134061
Date Recorded
16/11/2005
Date Updated
--/--/--
Description
Terraced four-bay two-storey house, built c. 1900, as a pair with the adjoining house. Renovated, c. 1920, with render façade enrichments added. Renovated in latter part of twentieth century to accommodate commercial use. Pitched artificial slate roof with red brick chimneystacks and cast-iron profiled cutter on pierced brackets. Painted ruled-and-lined rendered walls with rusticated quoins to left side, continuous hood mouldings to openings to ground floor over egg-and-dart bases, moulded sill course to first floor, decorative architraves to window openings to first floor and projecting brackets to moulded cornice above. Timber one-over-one pane sliding sash windows set in square-headed openings to first floor and in segmental-arched openings to ground floor. Pair of openings altered to ground floor to form single opening. Terraced three-bay two-storey rubble stone-built outbuilding, built c. 1900, to west.

