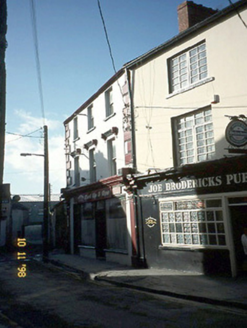Survey Data
Reg No
21400241
Rating
Regional
Categories of Special Interest
Architectural, Artistic, Historical, Social
Original Use
House
In Use As
House
Date
1895 - 1915
Coordinates
98982, 133739
Date Recorded
17/11/2005
Date Updated
--/--/--
Description
End-of-terrace three-bay three-storey house, built c. 1905, with render pilaster shopfront to ground floor having moulded consoles and moulded cornice. Now also in use as restaurant. Two-bay three-storey side elevation to south-west. Three-bay three-storey return to rear to north-west. Renovated, c. 1925, with render façade enrichments added including moulded entablatures to window openings to first floor. Pitched slate roof with clay ridge tiles and cast-iron gutter and downpipe. Painted rendered walls with raised quoins having moulded edges. Painted stone sills to timber one-over-one pane sliding sash windows. Render hood mouldings at first floor. Timber display windows with moulded sills. Timber boarded double-leaf door to shop. Replacement glazed door to left. Jostle stone to corner. Street frontage.

