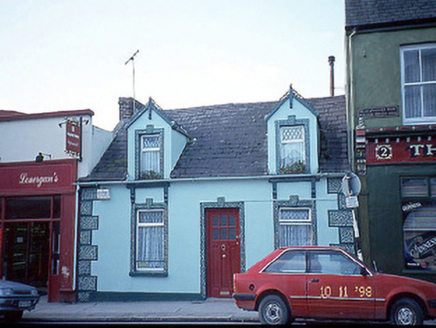Survey Data
Reg No
21400250
Rating
Regional
Categories of Special Interest
Architectural, Artistic
Original Use
House
In Use As
House
Date
1890 - 1910
Coordinates
99004, 133946
Date Recorded
17/11/2005
Date Updated
--/--/--
Description
Terraced two-bay single-storey house with dormer attic, built c. 1900. Renovated, c. 1915, with render façade enrichments, attributed to Pat McAuliffe. Pitched slate roof with clay ridge tiles, brick chimneystack, cast-iron gutter and downpipe, and gabled half dormers with timber openwork cresting and finials. Painted rendered walls with render vermiculated quoins. Painted stone sills with raised render surrounds having Celtic scrolling incised and vermiculated keystones to replacement uPVC windows. Brackets to attic sills and iron sill guards at ground floor. Timber glazed and panelled door. Street frontage.

