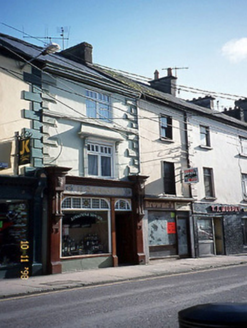Survey Data
Reg No
21400257
Rating
Regional
Categories of Special Interest
Architectural, Artistic, Social
Previous Name
J.J. Galvin and Son
Original Use
House
In Use As
House
Date
1830 - 1850
Coordinates
99028, 133794
Date Recorded
17/11/2005
Date Updated
--/--/--
Description
Terraced single-bay three-storey house, built c. 1840, now also in use as public house. Renovated, c. 1920, with timber pilaster pubfront, attributed to Michael Reidy from Killarney, inserted to ground floor having projecting consoles on paired colonnettes, dentilated moulded cornice, mosaic tiled fascia, Celtic Revival style motifs to glazing. Render façade enrichments attributed to Pat McAuliffe. Pitched artificial slate roof with rendered chimneystacks and cast-iron downpipe. Painted rendered walls with decorative render quoins and render moulding to eaves housing gutter. Render window surround at first floor with fluted pilaster strips, cornice on consoles and curved roof. Replacement timber casements. Arched frames at ground floor with Celtic motifs to spandrels. Leaded glazing to fanlights including coloured glass roundels. Timber panelled door. Street frontage.

