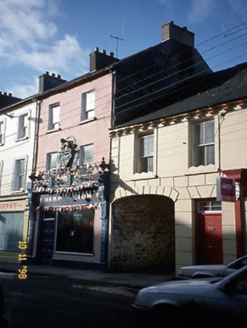Survey Data
Reg No
21400265
Rating
Regional
Categories of Special Interest
Architectural, Artistic, Historical, Social
Previous Name
Maison de Ville
Original Use
House
In Use As
House
Date
1830 - 1850
Coordinates
99120, 133812
Date Recorded
18/11/2005
Date Updated
--/--/--
Description
Terraced two-bay three-storey house, built c. 1840, as part of a terrace of four. Single-bay two-storey lean-to lower return to rear to north-west. Renovated by Pat McAuliffe, c. 1915, with render pilaster shopfront inserted to ground floor having fretwork Celtic motifs to pilasters surmounted by urns, decorative consoles, moulded cornice and decorative iron cresting. Render façade enrichments also added. Pitched slate roof with rebuilt brick chimneystack, cast-iron gutter and downpipe, and cast-iron rooflight at rear. Painted rendered walls having projecting eaves course and decorative shield to centre with harp and lion motif. Painted stone sills to timber one-over-one pane sliding sash windows. Replacement timber display window and double leaf door. Timber six-over-six pane sliding sash window at rear. Retaining window shutters to interior. Attached four-bay single-storey outbuilding, built c. 1915, to north-west. Street frontage.

