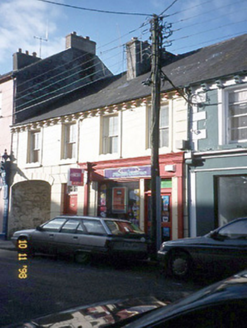Survey Data
Reg No
21400266
Rating
Regional
Categories of Special Interest
Architectural, Artistic
Original Use
House
In Use As
House
Date
1840 - 1880
Coordinates
99126, 133820
Date Recorded
18/11/2005
Date Updated
--/--/--
Description
Terraced four-bay two-storey house, built c. 1860, as a pair with the adjoining house. Three-centre-arched integral carriage arch to left ground floor. Renovated and extended to rear to north-west, c. 1930, comprising single-bay two-storey flat-roofed lower return with render pilaster shopfront inserted to ground floor having moulded cornice. Pitched slate roof with rendered chimneystack, cast-iron gutter and downpipe and render eaves corbel table. Painted ruled-and-lined rendered walls having raised quoin strips and chamfered render rustication at ground floor. Painted stone sills with raised render surrounds to timber two-over-two pane sliding sash windows. Square-headed doorway with timber boarded door and limestone threshold. Detached three-bay two-storey rubble stone-built coach house, built c. 1860, to north-west with single-bay single-storey end bay to south-east. Street frontage.

