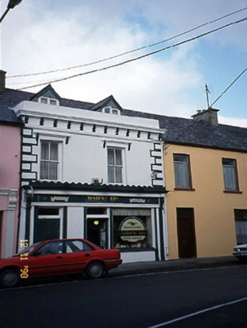Survey Data
Reg No
21400270
Rating
Regional
Categories of Special Interest
Architectural, Artistic, Social
Original Use
House
In Use As
House
Date
1890 - 1910
Coordinates
99214, 133883
Date Recorded
18/11/2005
Date Updated
--/--/--
Description
Terraced two-bay two-storey house with dormer attic, built c. 1900, with render pilaster shopfront to ground floor having consoles, moulded cornice and scalloped timber cresting. Render façade enrichments also added. Extended to rear to north in latter part of twentieth century, with two-bay two-storey flat-roofed lower return. Now also in use as public house. Pitched slate roof with clay ridge tiles, disused render chimneystack, parapet wall to façade, and two gabled dormers with tile-hung cheeks. Painted ruled-and-lined rendered walls having render quoins and string course to first floor with decorative brackets to moulded cornice above. Corner balusters in form of brackets to parapets. Render cornice on consoles to first floor windows. Timber two-over-two pane sliding sash windows to first floor. Casement windows to dormers. Moulded sill to display window having timber framed window. Glazed double-leaf door with overlight. Four-panel door to left with overlight and limestone threshold. Detached single-bay two-storey gable-fronted rubble stone-built outbuilding, built c. 1900, to north with door opening to first floor and three-bay two-storey side elevations.

