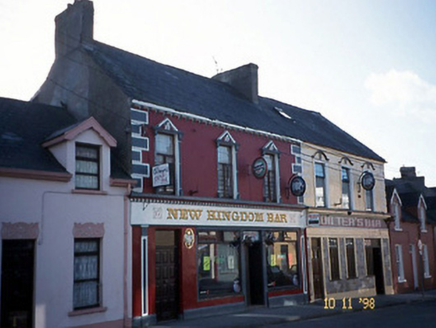Survey Data
Reg No
21400274
Rating
Regional
Categories of Special Interest
Architectural, Artistic, Social
Original Use
House
In Use As
House
Date
1860 - 1900
Coordinates
99226, 133852
Date Recorded
18/11/2005
Date Updated
--/--/--
Description
Terraced three-bay two-storey house, built c. 1880, as a pair with the adjoining house. Renovation attributed to Pat McAuliffe, c. 1920, with render pilaster pubfront inserted to ground floor having panelled pilasters and corbelled moulded cornice. Render façade enrichments also added. Pitched slate roof with clay ridge tiles and rendered brick chimneystacks. Rendered walls with render quoins to upper floor and render sill course at first floor. Pedimented render window cases with pilasters and cornice on corbels to first floor having figure to tympanum as keystone. Ground floor openings remodelled. Replacement fittings to openings. Street frontage.

