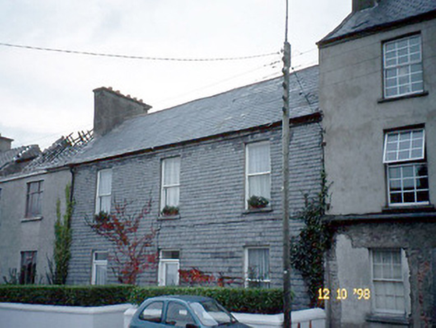Survey Data
Reg No
21400302
Rating
Regional
Categories of Special Interest
Architectural, Technical
Original Use
House
In Use As
House
Date
1840 - 1880
Coordinates
81566, 113015
Date Recorded
12/10/1998
Date Updated
--/--/--
Description
Terraced three-bay two-storey slate-hung house, built c. 1860, as a pair with the adjoining house. Extended to east in late twentieth century with two-bay two-storey return and single-bay two-storey gabled projecting bay to north-east. Pitched slate roof with rendered chimneystacks and cast-iron gutter and downpipe. Slate-hanging to façade with render band at eaves. Limestone sills to timber two-over-two pane sliding sash windows. Replacement timber glazed door with overlight. One replacement window to ground floor. Ruled-and-lined rendered garden walls and gate piers.

