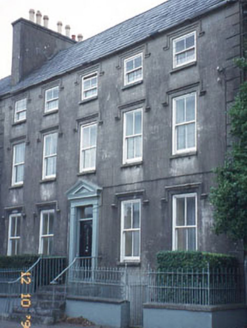Survey Data
Reg No
21400306
Rating
Regional
Categories of Special Interest
Architectural, Artistic
Original Use
House
In Use As
House
Date
1790 - 1810
Coordinates
81540, 112923
Date Recorded
12/10/1998
Date Updated
--/--/--
Description
End-of-terrace five-bay three-storey over part-raised basement house, built c. 1800, as a pair with the adjoining house. Rendered pedimented pilastered doorcase to centre approached by flight of steps. Renovated, c. 1900, with rendered façade enrichments added. Pitched slate roof with large rendered chimneystacks. Ruled-and-lined and lined rendered walls with raised quoins. Slate-hung side elevation to south-west. Shallow window reveals, limestone sills and render hood mouldings to timber two-over-two pane sliding sash windows. Window shutters to interior. Section of cast-iron railings to forecourt to north-west.

