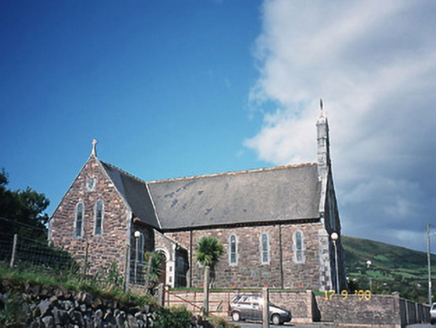Survey Data
Reg No
21400401
Rating
Regional
Categories of Special Interest
Architectural, Artistic, Historical, Social, Technical
Original Use
Church/chapel
In Use As
Church/chapel
Date
1890 - 1910
Coordinates
50919, 111186
Date Recorded
21/11/2005
Date Updated
--/--/--
Description
Freestanding cruciform-plan double-height Romanesque Revival style Roman Catholic church, built c. 1900, comprising five-bay double-height nave, two-bay double-height transepts to north and to south elevations, single-bay single-storey lean-to projecting porches to east elevations, single-bay full-height chancel to west gable end, single-bay single-storey sacristy to north-west corner and entrance bay to east gable end having bellcote. Single-bay single-storey flat-roofed sacristy projection added to west in latter part of twentieth century. Pitched artificial slate roofs with clay ridge comb, gable ashlar copings, open eaves and cast-iron rainwater goods. Rock-hewn snecked sandstone rubble walls with grey limestone dressings and corner buttresses. Narrow round-headed window openings with limestone surrounds. Paired window openings to entrance front. Round-headed main entrance with moulded reveals, hood moulding, blank tympanum and double-leaf door with strap hinges. T-plan interior with shallow recess to chancel. Exposed trusses with timber panelling to underside of roof. Double arched openings to transepts on marble columns and corbels. Chancel remodelled. West gallery with Gothic Revival panelled balustrade. Mid twentieth century retaining wall of engineering brick, concrete ramps and steps to site.

