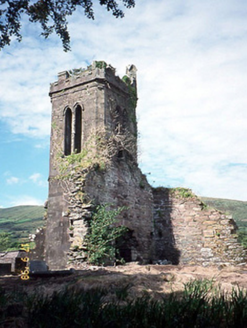Survey Data
Reg No
21400402
Rating
Regional
Categories of Special Interest
Archaeological, Architectural, Artistic, Historical, Social
Original Use
Church/chapel
Date
1825 - 1830
Coordinates
50901, 111498
Date Recorded
21/11/2005
Date Updated
--/--/--
Description
Remains of freestanding double-height Church of Ireland church, dated 1828, with single-bay two-stage entrance tower to west gable end having battlemented parapet and originally with single-bay projection to north. Designed by James Paine. Ruinous in 1894, now mostly collapsed with tower and fragments of nave remaining. Roof was originally pitched. Sandstone ashlar walls. West tower has chamfered corners, diagonal buttresses, string courses, entablature to parapet, date stone and niche above entrance. Part of arch with ashlar voussoirs to east window. West window with ashlar surrounds and hood mouldings. Paired lancets to tower with central stone mullion and hood moulding having carved pendentives. Four-centred arched doorway. Built immediately to the west of a ruined Mediaeval church. Graveyard to site with various cut-stone grave markers and mausolea, c. 1830-1900. Gateway, built c. 1830, to north comprising pair of cut-stone piers with cast-iron gates.

