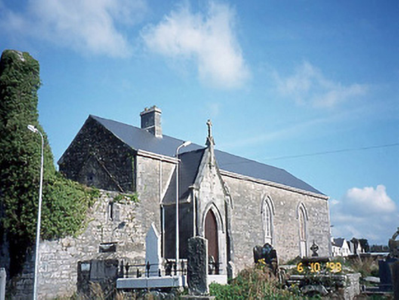Survey Data
Reg No
21400501
Rating
National
Categories of Special Interest
Architectural, Artistic, Historical, Social, Technical
Original Use
Church/chapel
In Use As
Hall
Date
1830 - 1850
Coordinates
100022, 109898
Date Recorded
22/11/2005
Date Updated
--/--/--
Description
Freestanding double-height Gothic Revival style Church of Ireland church, built c. 1840, incorporating fabric of earlier church, built c. 1650, now in use as hall. Comprising four-bay nave and single-bay single-storey gabled projecting porch added, c. 1860, to south elevation with stepped buttresses and cross finial. Pitched artificial slate roof with ashlar chimneystack. Snecked limestone rubble stone walls having ashlar quoins. Ashlar walls to porch. Pointed arch openings with timber "Y" tracery and sliding sash windows, lower portions of windows now blocked up. Limestone cusped tracery to chancel window. Limestone surrounds and hood mouldings to porch. Organ gallery corbelled out on cusped arches to interior. Attached remains of earlier church, built c. 1650, to west gable end comprising single-bay double-height rubble stone-built bay of nave with bellcote to west gable end. Graveyard to site with various cut-stone grave markers and mausolea, c. 1650-present. Gateway, built c. 1840, to south comprising pair of stone-built piers with wrought-iron gates.

