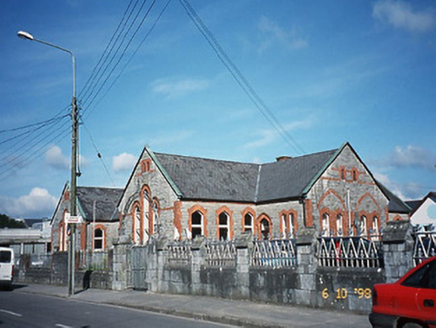Survey Data
Reg No
21400503
Rating
Regional
Categories of Special Interest
Architectural, Artistic, Social
Previous Name
Presentation Convent National School
Original Use
School
In Use As
School
Date
1895 - 1900
Coordinates
100117, 109688
Date Recorded
22/11/2005
Date Updated
--/--/--
Description
Detached H-plan four-bay single-storey schoolhouse, dated 1898, comprising two-bay single-storey recessed central block with single-bay single-storey gabled projecting flanking bays, two-bay single-storey recessed end bay to north-west and pair of four-bay single-storey returns to south-west. Pitched slate roof with gable copings, copper flashing and carved limestone springs. Rock-hewn limestone snecked ashlar walls with red brick quoins, moulded eaves course and limestone plaque inscribed "Convent National School 1898". Pointed arch openings with red brick arches and reveals. Brick relieving arches to side gables. Triple round-headed windows to front gabled bays with brick hood mouldings. Timber casement windows with sloping limestone sills. Hood moulding to doorway. Gateway, built c. 1900, to north-east comprising limestone ashlar piers with cast-iron gates and railings.

