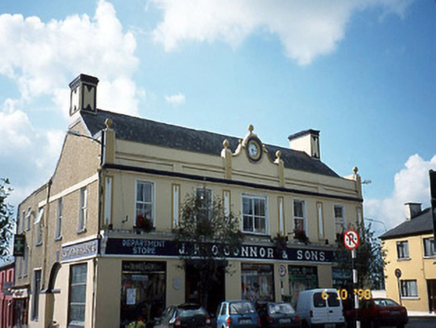Survey Data
Reg No
21400504
Rating
Regional
Categories of Special Interest
Architectural, Artistic, Historical, Social
Previous Name
Castleisland Market House
Original Use
Market house
In Use As
Shop/retail outlet
Date
1730 - 1760
Coordinates
99962, 109730
Date Recorded
22/11/2005
Date Updated
--/--/--
Description
Corner-sited detached five-bay two-storey former market house, built c. 1745, with two-bay two-storey side elevations to north and to south. Now in commercial use to ground floor. Extensively reconstructed, 1825. Extensively renovated and extended to rear to west, 1914, comprising three-bay three-storey return with timber shopfront inserted to ground floor having consoles and moulded cornice, and having render façade enrichments. Pitched slate roof with clay ridge tiles, rendered gable chimneystacks with decorative motifs, parapet wall to facade with ball finials and central curvilinear gable with clock. Painted rendered walls having vertical decorative moulded panels at first floor, render cornice, moulded blocking course, render fascia signboard with raised lettering and having roughcast rendered gable walls. Painted sills and moulded reveals to openings with uPVC windows, paired to central first floor window. Ground floor openings remodelled to façade. Arched niches with keystones to side walls, those to north wall contain lunette windows. Located at west end of Main Street terminating the vista.

