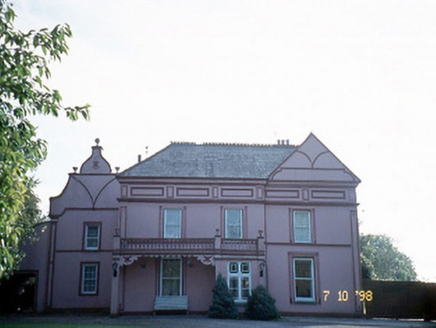Survey Data
Reg No
21400510
Rating
Regional
Categories of Special Interest
Architectural, Artistic, Historical, Social
Previous Name
Castleisland Charter School
Original Use
Charter school
In Use As
House
Date
1840 - 1860
Coordinates
100626, 109963
Date Recorded
22/11/2005
Date Updated
--/--/--
Description
Detached three-bay two-storey house, built c. 1850, originally on an L-shaped plan incorporating fabric of earlier charter school, dated 1750. Single-bay single-storey flat-roofed projecting entrance bay to centre having single-bay single-storey flat-roofed projecting open porch to left with balcony over and single-bay two-storey gabled end bay to right. Five-bay two-storey side elevation to south having single-storey canted bay window to ground floor. Two-bay two-storey return to rear to east with single-bay single-storey lean-to projecting bay. Renovated and extended to north, c. 1900, comprising single-bay two-storey Dutch-gable-fronted recessed end bay with three-bay two-storey side elevation to north and render façade enrichments added including moulded architraves to openings, full-height panelled pilaster strips, panelled frieze and urns. Extended to east in 1998, comprising single-bay three-storey tower at junction of house and return with single-bay single-storey lean-to projecting bay to east. Series of pitched slate roofs with red and grey clay ridge tiles and rendered brick chimneystacks. Rendered walls with painted rubble stone walls to rear. Limestone sills and fluted render surrounds to timber one-over-one and six-over-six pane sliding sash windows. Patterned timber glazing bars to porch window and to bay. Loggia at entrance with balustraded balcony over. Timber panelled door. Retaining interior features. Detached single-bay two-storey rubble stone-built outbuilding, built c. 1850, to east with single-bay single-storey lean-to end bay to south. Detached eight-bay single-storey rubble stone-built outbuilding, built c. 1850, to east with corrugated-iron roof. Gateway, built c. 1910, to north-east comprising rendered panelled piers with cast-iron gates and curved walls having balustrade.

