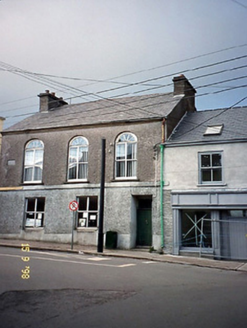Survey Data
Reg No
21400601
Rating
Regional
Categories of Special Interest
Architectural, Historical, Social
Original Use
Hall
In Use As
Hall
Date
1840 - 1845
Coordinates
44694, 101316
Date Recorded
22/11/2005
Date Updated
--/--/--
Description
Attached three-bay two-storey Temperance Hall, dated 1842, with square-headed open internal porch to right ground floor. Pitched slate roof with roughcast rendered gable chimneystacks and galvanised steel rainwater goods. Roughcast rendered walls having render plinth and string course, moulded render eaves band and carved limestone plaque to left of facade. Round-headed openings at first floor with limestone sills. Tooled painted sills at ground floor with iron window guards. Replacement aluminium windows to openings. Timber fanlights retained at first floor. Square-headed doorway. Street frontage.

