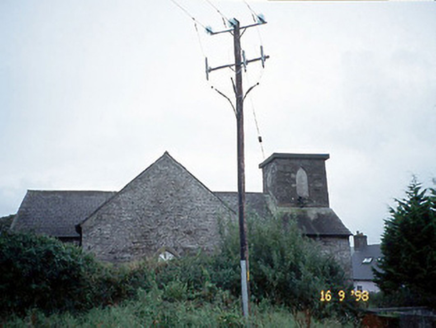Survey Data
Reg No
21400610
Rating
Regional
Categories of Special Interest
Architectural, Artistic, Social
Original Use
Church/chapel
In Use As
Church/chapel
Date
1805 - 1810
Coordinates
44828, 101248
Date Recorded
22/11/2005
Date Updated
--/--/--
Description
Freestanding double-height Georgian Gothic Revival style Church of Ireland church, built 1807, originally with five-bay side elevation and single-bay two-stage engaged tower to south-west gable end on a square plan formerly having battlemented parapet and octagonal spire. Renovated and extended, 1840, with single-bay double-height transept added to north-west elevation. Renovated, 1974, with tower truncated. Pitched artificial slate roofs. Exposed rubble stone walls, some walls rendered, having projecting eaves course and base batter. Lancet windows having framed lattice glazing to west window and elaborate timber tracery to chancel window. Pointed arch to doorway with replacement timber door. Graveyard to site with various cut-stone grave markers, c. 1810-present. Gateway, built c. 1810, to south-west comprising limestone ashlar piers with cast-iron gates.

