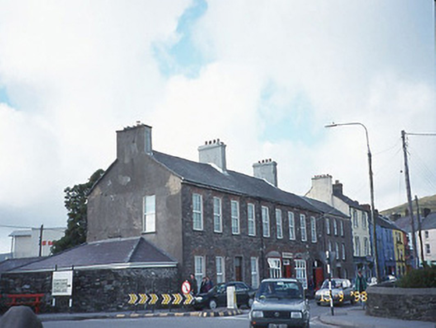Survey Data
Reg No
21400611
Rating
Regional
Categories of Special Interest
Architectural, Technical
Original Use
House
In Use As
House
Date
1850 - 1870
Coordinates
44577, 100951
Date Recorded
23/11/2005
Date Updated
--/--/--
Description
Pair of end-of-terrace four- and five-bay two-storey houses, built c. 1860, with integral carriage to north house. House to north renovated and extended to rear to west, comprising two-bay single-storey return and openings remodelled to ground floor to accommodate commercial use. House to south extended to south comprising single-bay single-storey recessed end bay. Pitched slate roofs with rendered chimneystacks. Exposed coursed rubble stone walls having red brick string course to right building above ground floor openings, rendered projecting eaves band, slate-hung rear wall and rendered gable. Red brick flat and swept arches and reveals to replacement uPVC windows. Square-headed doorways. Door to shop with three-pane overlight and flanked by arched openings later filled by display windows.

