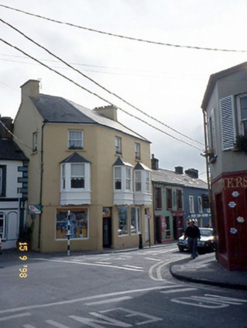Survey Data
Reg No
21400612
Rating
Regional
Categories of Special Interest
Architectural, Artistic
Original Use
House
In Use As
House
Date
1860 - 1890
Coordinates
44520, 101019
Date Recorded
23/11/2005
Date Updated
--/--/--
Description
Terraced three-bay three-storey house, built c. 1875, comprising two-bay three-storey elevation facing to north and single-bay three-storey portion facing to north-east. Single-storey canted oriel windows to first floor. Openings remodelled to ground floor to accommodate commercial use in latter part of twentieth century. Pitched artificial slate roof with rendered chimneystacks, cast-iron gutters and downpipes. Painted rendered walls. Hipped slate roofs, curvilinear aprons and one-over-one pane sliding sash windows to oriel windows. Painted stone sills to two-over-two pane sliding sash windows at second floor. Street frontage.

