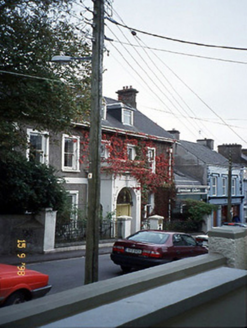Survey Data
Reg No
21400613
Rating
Regional
Categories of Special Interest
Architectural, Artistic, Historical, Social, Technical
Original Use
House
Historical Use
Bank/financial institution
In Use As
House
Date
1750 - 1790
Coordinates
44563, 101096
Date Recorded
23/11/2005
Date Updated
--/--/--
Description
Detached five-bay two-storey house with dormer attic, built c. 1770, with single-bay single-storey flat-roofed projecting porch to centre having round-headed door opening with fanlight and moulded cornice. Originally Lord Ventry's town house, subsequently in use as bank, c. 1920. Now in residential use with offices to part ground floor. Pitched artificial slate roof with rendered and ashlar chimneystacks having moulded bands, hipped dormers, overhanging eaves and decorative hoppers. Roughcast rendered facade with render string course, rendered porch, lugged render architrave and keystone to doorway. Slate-hung elevation to south-west gable end. Retaining interior features. Section of iron railings, c. 1920, to forecourt to north-west. Set on corner of Green Street and Grey's lane.

